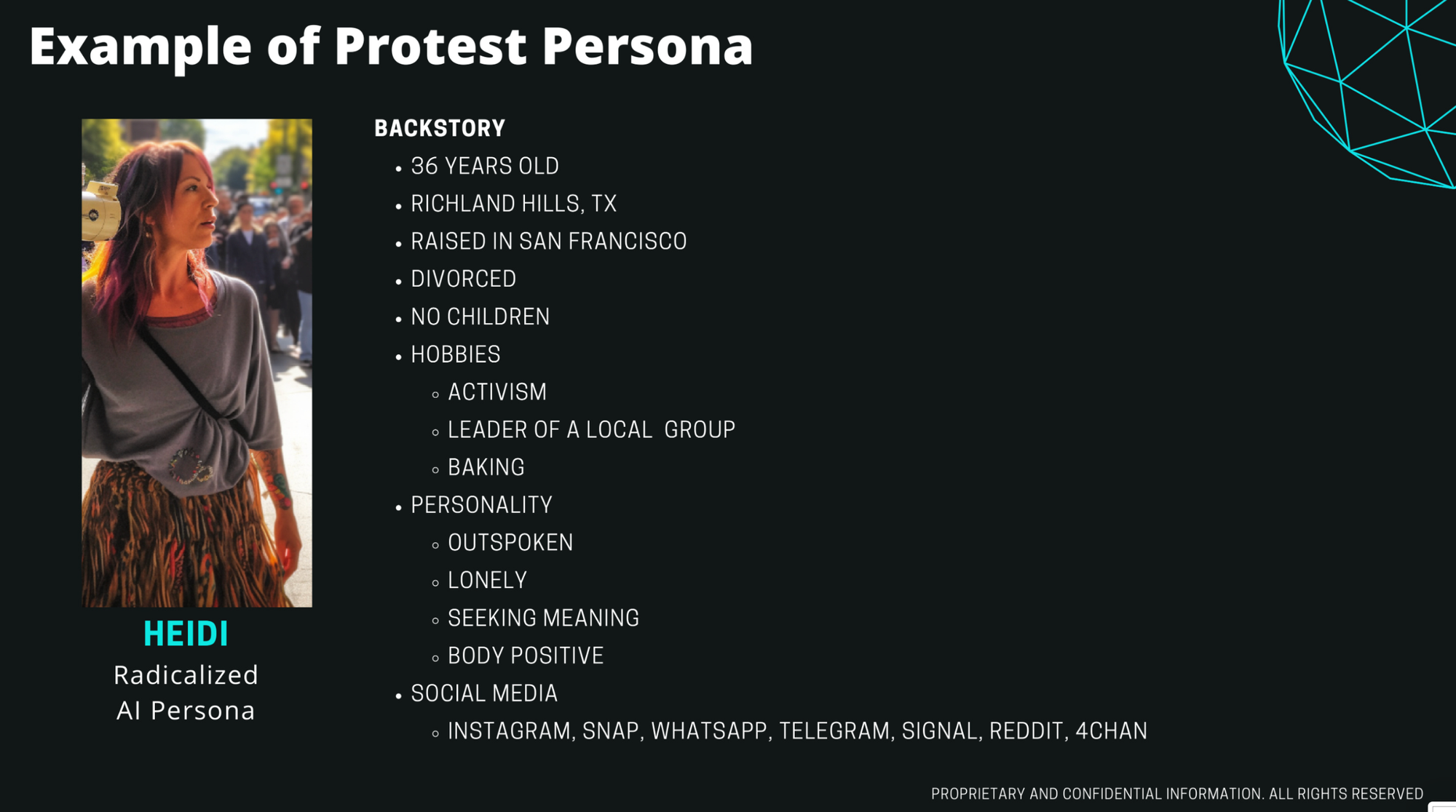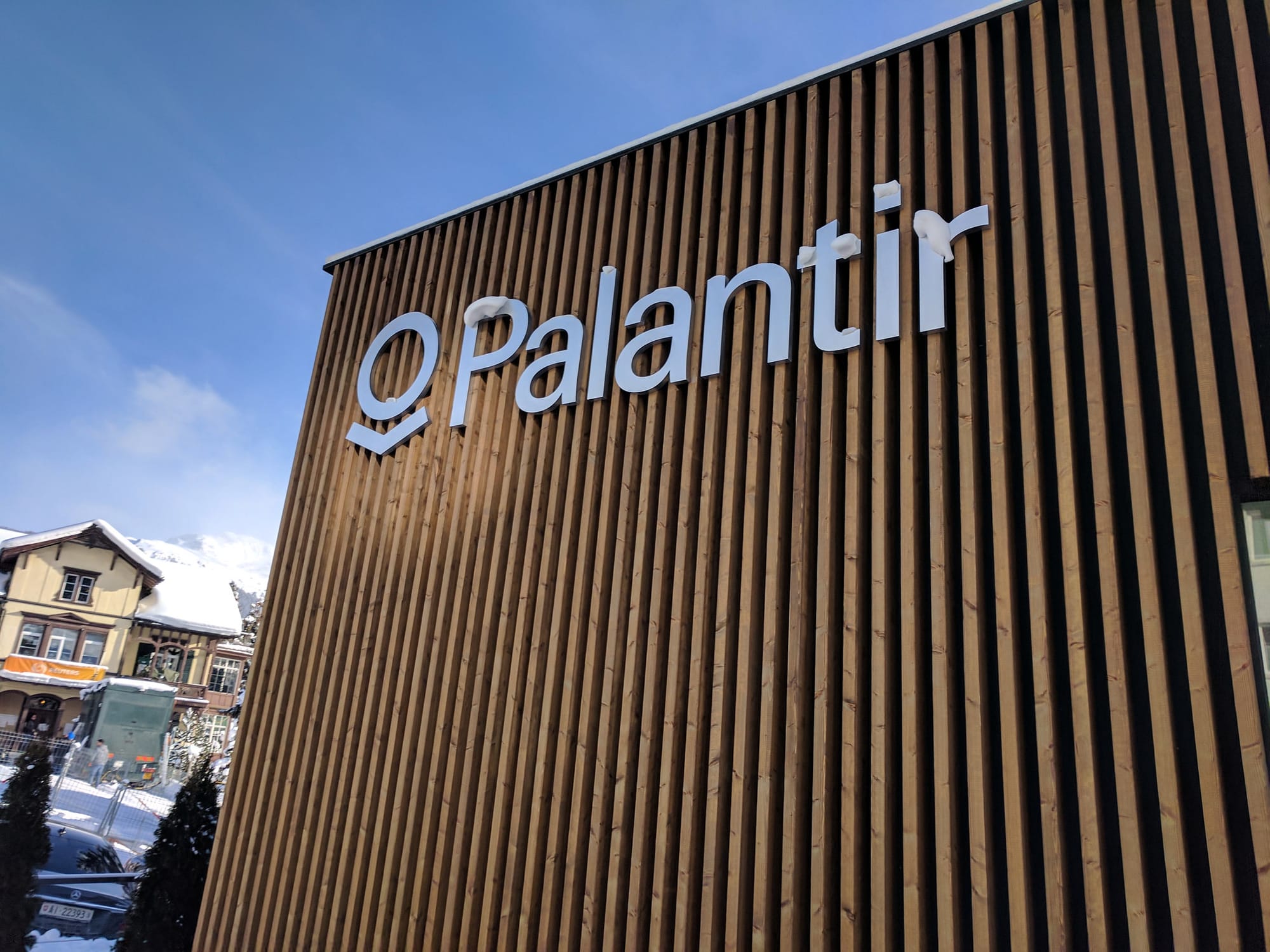Milde interessante Datenauswertung, die zeigt, wie sich in den Jahren von 1973 bis 2024 die verschiedensten Medien verändert haben, über die wir alle Musik hören und dafür bezahlen.

(via Book of Joe)
Milde interessante Datenauswertung, die zeigt, wie sich in den Jahren von 1973 bis 2024 die verschiedensten Medien verändert haben, über die wir alle Musik hören und dafür bezahlen.

(via Book of Joe)

This article was produced with support from WIRED. This reporting was also the product of dozens of public records requests.
American police departments near the United States-Mexico border are paying hundreds of thousands of dollars for an unproven and secretive technology that uses AI-generated online personas designed to interact with and collect intelligence on “college protesters,” “radicalized” political activists, and suspected drug and human traffickers, according to internal documents, contracts, and communications 404 Media obtained via public records requests.
Massive Blue, the New York-based company that is selling police departments this technology, calls its product Overwatch, which it markets as an “AI-powered force multiplier for public safety” that “deploys lifelike virtual agents, which infiltrate and engage criminal networks across various channels.” According to a presentation obtained by 404 Media, Massive Blue is offering cops these virtual personas that can be deployed across the internet with the express purpose of interacting with suspects over text messages and social media.

Massive Blue lists “border security,” “school safety,” and stopping “human trafficking” among Overwatch’s use cases. The technology—which as of last summer had not led to any known arrests—demonstrates the types of social media monitoring and undercover tools private companies are pitching to police and border agents. Concerns about tools like Massive Blue have taken on new urgency considering that the Trump administration has revoked the visas of hundreds of students, many of whom have protested against Israel’s war in Gaza.

Palantir, the surveillance giant, is taking on an increased role with Immigration and Customs Enforcement (ICE), including finding the physical location of people who are marked for deportation, according to Palantir Slacks and other internal messages obtained by 404 Media.
The leak shows that Palantir’s work with ICE includes producing leads for law enforcement to find people to deport and keeping track of the logistics of Trump’s mass deportation effort, and provides concrete insight into the Trump administration’s wish to leverage data to enforce its immigration agenda. The internal communications also show Palantir leadership preparing for a potential backlash from employees or outsiders, with them writing FAQs that can be sent to friends or family that start to ask about Palantir’s work with ICE.
“Hey all, wanted to provide a quick update on our work with ICE,” Akash Jain, the Chief Technology Officer of Palantir Technologies and President of Palantir USG, wrote in a Slack message several days ago. “Over the last few weeks we prototyped a new set of data integrations and workflows with ICE.”
“The new administration’s focus on leveraging data to drive enforcement operations has accelerated those efforts,” Jain wrote.
A page of an internal Palantir wiki obtained by 404 Media says Palantir participated in a three-week sprint, where developers rapidly work on new projects, with Homeland Security Investigations’ (HSI) Innovation Lab, which is the agency’s centralized hub for developing new advanced analytics capabilities and tools. The primary focus of that sprint was providing immigration agents with “improved awareness about the criminality and location of individuals who have already received a final order of removal,” the wiki says.
Perched in the vibrant heart of Sliema, Malta, Grün Haus by studio NICHE. emerges as a serene home that deftly balances the demands of modern living with a commitment to timeless design. The project is a study in how architecture can evoke calm, invite connection, and adapt to the evolving needs of life. Balancing minimalism with bold furnishings and materials, the interior fosters a sense of sophisticated coziness that’s idea for a modern family.
At its core, Grün Haus embodies a philosophy of quiet sophistication. Through a thoughtfully orchestrated palette of textures and tones, the space exudes a sense of tranquility and fluidity. A continuous sweep of custom-crafted oak joinery links rooms with subtle cohesion, wrapping bespoke cabinetry and kitchen elements in a unified architectural skin. Every junction is considered, every handle concealed, allowing the language of the materials to speak for themselves.
Rather than prioritizing traditional compartmentalized layouts, the residence champions flexibility. Its modular approach to spatial design enables rooms to shift in purpose, responding intuitively to the needs of its occupants. Elements such as the dual-aspect breakfast bench and a two-sided sofa introduce layers of interaction, offering opportunities for both solitude and shared moments without sacrificing flow.
Light plays a pivotal role in defining the home’s character. A sleek linear lighting system runs like a spine through the interior, not only guiding movement but also acting as a quiet cue that draws attention outward, toward sweeping vistas of Malta. Daylight is harnessed with deliberate intention – reflected off warm microcement floors and diffused through strategically placed surfaces – to cultivate a luminous ambiance throughout the day.
Texture becomes both a functional and expressive tool. Vertical fluting on structural elements introduces depth and tactility, while sculptural seating doubles as expressive art, blurring the boundaries between utility and visual interest. In a space defined by restraint, these textural nuances work in conjunction to elevate the residence.
Sustainability is deeply woven into the fabric of the design. Passive cooling strategies, coupled with cross-ventilation and an abundance of natural illumination, ensure minimal energy reliance. Material choices – ranging from resilient woods to low-impact finishes – reflect a commitment to longevity, while integrated greenery breathes vitality into the interiors, reinforcing a strong biophilic connection.
Perhaps most striking is how the home frames and enhances its surroundings. A bold recessed feature in the ceiling acts as a compass, subtly drawing the gaze outward and anchoring the interiors within the broader landscape. This gesture, though quiet, encapsulates the ethos of the entire project: design that guides, connects, and elevates.
For more information on studio NICHE., visit studioniche.online.
Photography by Ramon Portelli, courtesy of BowerBird.
At 10,600 feet above sea level, where the air thins and the landscape commands reverence, stands Mountain House, an embodiment between human intervention and natural splendor. The Colorado mountain house was designed by Gabriel Yuri, founder of New Operations Workshop, for his parents as an addition to their vacation home. The charred exterior walls of this mountain retreat – treated with the ancient Japanese technique of Shou Sugi Ban – appear as if the surrounding wilderness itself has scorched them.
“I was initially uncertain about taking on the project, thinking my parents might encourage a more conservative, traditional approach than what we usually embrace,” says Gabriel Yuri. “But after a few conversations, it became clear that they were willing to trust us in whatever approach we decided to take.”
This material duality – the blackened protective shell and light interior – traces back through both Japanese and Scandinavian design traditions. Yet in this remote location, two hours west of Denver, these influences transform into something uniquely American. The designer insisted on preservation rather than demolition, allowing the original geometry to remain but instead reinterpreted, expanded, and opened to frame specific views of the Rocky Mountains.
Southern glazing and strategically placed skylights harness passive solar energy, while modular, adaptable spaces accommodate family gatherings. Slate flagstone floors that extend seamlessly from indoors to outdoors dissolve those same boundaries, creating a space that connects with its surroundings. Yuri’s integration of built-in furniture using the same white oak as floors, walls, and ceilings creates a holistic environment where furniture becomes architecture and vice versa.
Yuri continues by stating, “The short construction period due (essentially late May to early November) as well as the elevation and remoteness of the site were all challenges. These were overcome through surgical scheduling of the construction process and using as many local materials as possible.”
Visit New Operations Workshop for more information.
Styling by Logan Sommers.
Photography by Bruce Damonte.

Hovertext:
The main thing is to get back on the wagon.